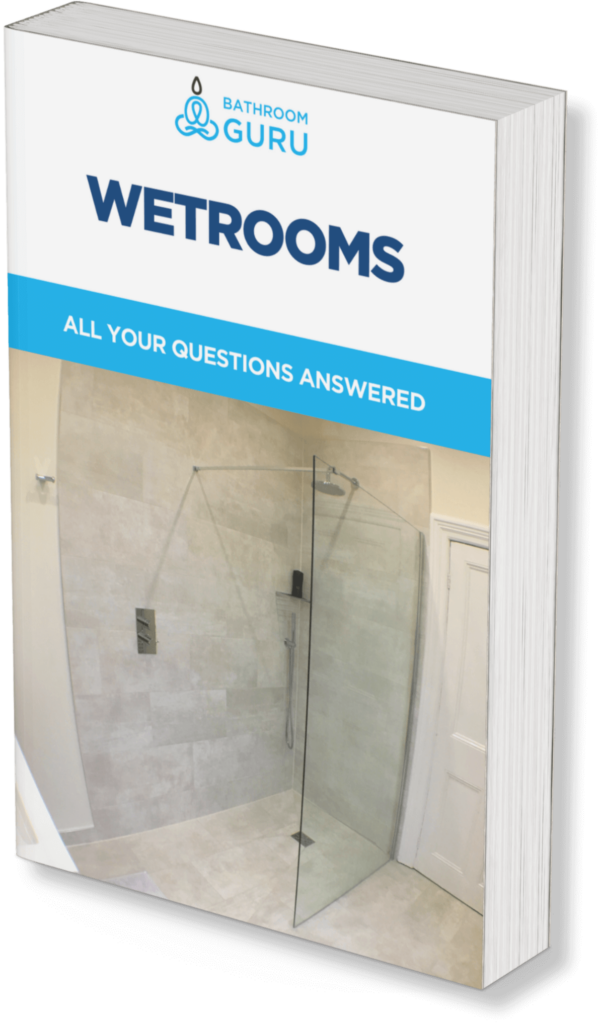Ukbathroomguru install quality bathrooms and wetrooms from start to finish as can be seen from this recent installation in Adel, Leeds.
What We Do
We install quality bathrooms, ensuites, wetrooms and downstairs loos from start to finish, with all the bits in between taken care of.
We provide advice and guidance during a free site survey, and we have a blog with lots of articles that cover frequently asked questions and show you examples of our recent work.
We install bathrooms from start to finish, supplying all the necessary trades and project managing the whole process, so you don’t have to – including all the design planning, procurement and waste disposal.
We work to detailed, itemised estimates with fixed costs, so you can budget properly without fear of unexpected price increases.
Our focus is on doing a proper job for a fair price in a reasonable time – see here for more info or contact me for a quote.
Thanks – Chris
Case Study – Wet Room Installation In Adel
Planning / Design
The existing bathroom featured a small shower enclosure on a raised shower tray.
It also had a close coupled toilet that was to be repositioned to the other side of the room to suit the new layout.
After speaking to the customer to determine their needs, a rough plan was drawn up and approved.
This design featured a split level room to make use of existing drainage & work within the constraints of the existing house construction.
This kind of detail can only be worked out with an on site visit – no ‘bathroom designer’ in a remote showroom can do this. You need a site survey.
Suite items were chosen from our local bathroom supplier and 3D CAD drawings were done to help the customer further visualise their new bathroom.
Installation
A raised platform was built to house the walk in shower area and freestanding limestone bath.
Provisions were made for wall mounted bath taps for a minimalist finish.
Recesses were also made that would serve as storage nooks for shampoo bottles and the like after the wall was tiled.
Walls were then tiled with large format porcelain floor tiles that were to be finished with a colour co-ordinated grout & silicone.
Electric underfloor heating was added to the floor, which was then tiled.
The freestanding limestone bath was fitted.
The walk in shower area was completed by adding fixed glass panels to the raised wetroom tray.
If you look closely you can see how the position of the shower valve & tiled recesses has been closely co-ordinated with the tile layout for a balanced look.
Walk in shower areas are becoming increasingly popular and we have done many.
To the left of the picture you can see that the towel radiator has been repositioned to suit the new layout.
Tiled upstands have been used instead of skirting boards to cover the wall / floor junction.
On the other side of the room, the bath and basin were removed prior to repositioning.
Joinery, plumbing and electrical work were carried out….
As well as tiling, plastering and painting & decorating.
In this picture you can see that the floor has been levelled with self levelling compound prior to tiling for a high quality, flat & level finish.
The finished bathroom featured a large tall storage cupboard, a wall hung toilet & a wall hung vanity unit with an LED mirror unit with shaver point above.
Finished Bathroom Featuring Walk In Wetroom Shower
We think you’ll agree that the finished result looks amazing…..
Shoot me a message or a comment if you found any of this helpful
All the best
Chris
Please get in touch for a free site survey if you want a new bathroom.




