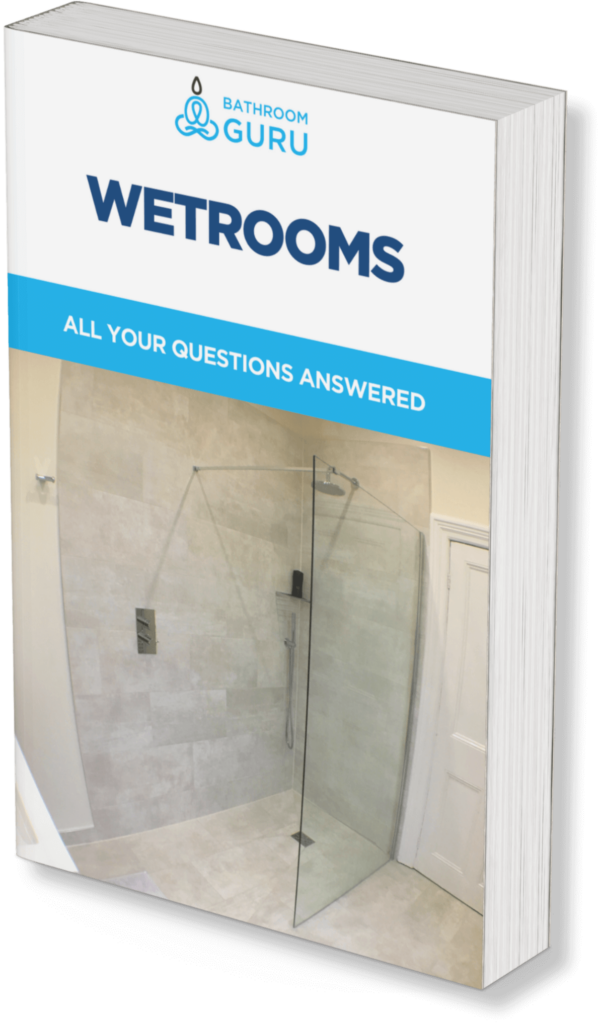This article shows a recent wet room installation in Bardsey, Leeds. All work carried out by ukbathroomguru.com.
Introduction – what is a wet room?
Wet rooms consist of a showering area with the drain set directly in the floor, rather than in a shower tray as is traditional.
In wet rooms, the showering area (with the drain in it) is normally ‘cordoned off’ from the surrounding areas of the bathroom with either glass panels or shower curtains to contain water over the drain as much as possible, and to keep the showering area warm.
Utilising a wet room tray former rather than a shower tray ensures that showering areas can be accessed without a step up, and people wanting to take out a bath and replace it with a shower due to mobility issues (I.e. because they find getting in & out of the bath difficult) may benefit from the level access a wet room can provide.
Also, it looks very sleek and modern, but requires a lot of work to ensure a long lasting watertight installation.
Please get in touch if you would like a free site survey if you are thinking about having a wet room.
Case study
Customer testimonial:
“Our new Wet-room is a delight, my wife and I both feel that Chris & his team did a very professional job, the standard of work & also the commitment to the job at hand was pleasing to see. [ with a little help with the provision of plenty of cups of tea !! ]The friendly atmosphere of all was very welcome, nothing was too much trouble to any of the team.”
Many people (including the customer from this case study) choose to replace a bath with a shower for various reasons:
- Mobility issues (getting in & out of the bath proves difficult)
- Water saving – baths tend to use more water than showers
- Personal preference – some people just like showers rather than baths!
Sometimes a wet room is a solution to a tricky bathroom layout (for more information on small bathroom layouts please see here).
In this instance the small distance between the corner of the room and the window reveal made fitting a conventional shower enclosure (which the customer wanted rather than another bath) problematic.
Therefore it was decided that a wet room solution would be employed which consisted of a level access showering area set back from the corner of the room that could be accessed from either side round chunky glass panels that would contain the spray from the shower.
As part of this wet room installation we also carried out the following work:
The walls and floors were prepared & then re-tiled, and a feature tile was added to the wall in the shower area to add interest.
A high quality thermostatic mixer shower was supplied & fitted, centred in the shower enclosure.
The existing chrome towel radiator was re-used with new valves and neater pipework to save unnecessary costs.
Please see here for more ways to work with what you have.
A new basin was supplied & fitted and the waste was re-run under the floor to avoid the need for any unsightly boxing in (please see here for how to deal with pipes that must be boxed in).
The toilet was relocated onto an adjacent wall to suit the new layout and the outside drainage was changed accordingly.
The ceiling was plastered and then painted with an anti mould paint suitable for humid bathroom environments.
Electrical work was also carried out, including new lighting, ventilation and provisions for a shaver point.
If you think you would like a wet room similar to this, then please get in touch for a free site survey.
Other information
For some case studies where a bath has been replaced with a shower (but not a wet room) please see here and here.
Otherwise, read on…..
Timescales
Fitting a wet room rather than a shower tray does take more time as can be seen here, and this particular bathroom took approximately 2 weeks for 2 men (10 working days).
Costs
Time is money for tradesmen and therefore you can expect plumbing labour costs to be higher than fitting a conventional shower tray in the same area (all other things being equal).
Material costs are often more than traditional shower trays and glass enclosures, and the whole wet area needs to be tanked to ensure a long lasting watertight installation.
Floor tiling costs are also generally higher with wet rooms as well as:
- there is more surface area to tile (under shower trays are not usually tiled)
- tiling onto the tray former (which slopes towards the drain to ensure good drainage) is tricky and requires time and skill to achieve a neat finish (please see here for more information.)
Unfortunately I cannot give exact figures as all jobs are different and the amount of work required varies, so for an accurate wet room cost please get in touch for a free site survey.
Summary
I hope you have found this useful, leave a comment below if you have any questions or queries.
Chris













