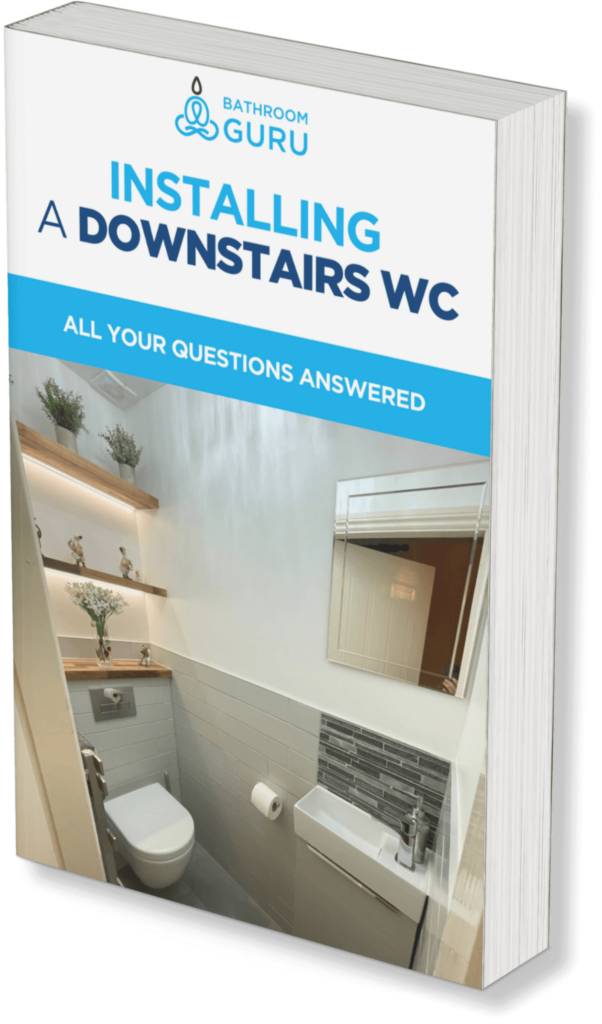Adding A Downstairs WC Is Always Useful And No-One Ever Regrets Doing It.
In fact most people say “I don’t know how I lived without it for so long.”
Introduction
Our customer came to us and wanted to make better use of the space under her stairs.
We worked with her to get the necessary approvals with the council.
We also talked her through the process and how she needed to involve her utility company (with regards to moving her meter outside and out of the way)
Planning
I have said it before
Plans do not have to be sexy.
I have written on the subject here….
They only serve to indicate what goes where, you will be using the cloakroom not looking at the drawing in the long term.
It is more important that plans are achievable in reality and don’t just look nice on paper…
PS We are a turnkey company who do installations like this from start to finish every week.
Case Study: Cloakroom Installation
We removed the wall between the two spaces and opened up the area under the stairs before installing new studwork to suit the new layout.
This would consist of a larger cloakroom & a smaller storage area under the foot of the stairs.
We moved the meter box outside by working with the customer and her utility company closely.
You can also see here how we have run the drainage pipework outside for the new toilet & basin.
We made a little storage area to the foot of the stairs and finished it off with vinyl flooring and skirting.
As you could see from the previous picture we ran the drainage pipe from the WC in the storage area so it was out of site when in the cloakroom.
The finished cloakroom has ample space, and consists of a close coupled WC and corner basin with vanity unit for storage beneith.
We added a new light and ventilation to comply with building regulations and to ensure the homeowner got her completion certificate – that way when she sells the house in the future all the work will be signed off.
The final result looks very in keeping with the existing décor
Summary
Adding a downstairs loo will nearly always add value to your property and you get to enjoy the benefit of living in it at the same time.
Guests don’t have to go upstairs to use the loo when visiting, the morning rush at the bathroom can be avoided and people with creaky knees don’t have to trek upstairs to use the facilities…
Why would you not add one if it was possible?
Fancy something similar?
If you fancy doing something similar why not check to see if its feasible…
Download my FREE consumer guide to adding a downstairs toilet.
(Everything you need to know about adding a downstairs loo to your house)
Click here
Chris













