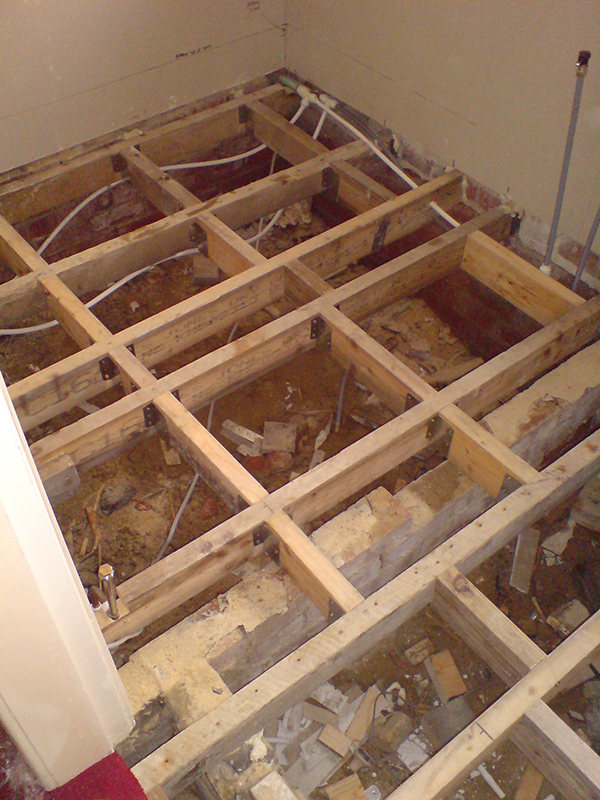This is the 1st part of my guide to tiling over wooden floors.
Tiled floors require proper preparation to ensure their longevity.A cheap tile installation that will not last does not reflect value for money!
Introduction
Most houses in England are terraced or semi detached houses and most bathrooms are upstairs.
This means that in 9/10 cases, bathrooms have subfloors constructed from floorboards or chipboard screwed or nailed onto joists.
Both require specialist attention in order to prepare them for tiling.
Why?
Proper surface preparation is essential on wooden floors as they have the tendency to move, bend, bow, stretch and shrink. In contrast, tiles (even when fixed with flexible adhesives & grouts) are relatively solid.
Any stresses between the movement of the wood and the tiles can cause failure of the tiles to grip to the substrate, resulting in loose tiles or cracks forming in the grout or across the tiles.
Sub floor preparation
The main aim of sub floor preparation is to stabilise & flatten the floor and stop it from moving at all to reduce stresses on the tile installation.
You can do this by doing a combination of the following:
- Ensuring the joists are strong enough to take the additional weight of the new tiled floor (part 2)
- Ensuring that all the floorboards are securely screwed down to the joists, ready for over-boarding.
(Floorboards & chipboard should not be tiled onto directly)
Alternatively, you may wish to replace all of the floorboards at this time with plywood for reasons outlined in (part 2)
- Over-boarding the floor with a product to stabilise the area ‘as a whole’ and provide a good base for tiling (part 3)
- Adding a decoupling layer that acts as a buffer, absorbing lateral movement in the floor so that it is not transferred to the tiles (part 4)
Please see Tiling on wooden floors (Part 2 – floor strengthening) for the next step.




