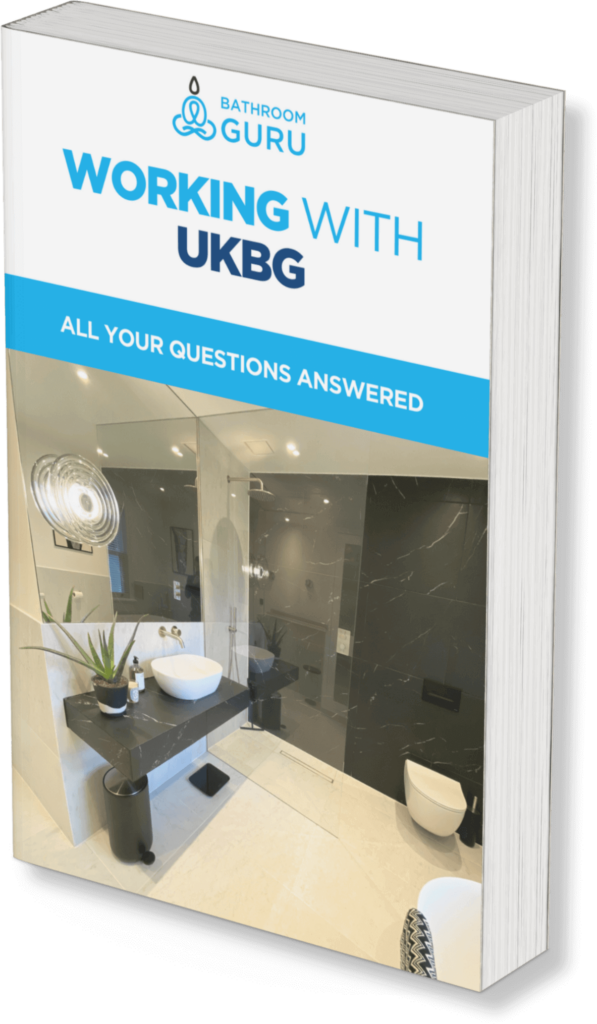This article shows how we helped a customer in Leeds with a new bathroom
Work Carried Out
The plan
Bathroom plans don’t have to be fancy 3D computer generated affairs.
They just have to organise how the space will work effectively.
Here, we helped our customer to plan their room to include a separate shower & bath – note the area of concern between the basin and the shower (more on this later….)
To necessitate this we had to shift suite items about and make quite a few other adjustments, but that’s not really a problem for us as we are a turnkey bathroom installer.
The design aesthetic was traditional but with a contemporary twist i.e. not fully Victorian but not hyper minimalist either.
The Old Corner Bath & New Shower
The old corner bath (with shower over it) was replaced with a large walk in shower enclosure.
Two large pieces of safety glass were used to define the showering space, and a flipper panel helped to contain the water within the enclosure.
A twin head thermostatic mixer shower was fitted, and the enclosure was tiled with a large format ceramic tiles in a brick bond pattern.
The colours were chosen to compliment the floor tiles, and everything was finished off in colour coordinated grout & silicone.
The WC, basin & bath
The old WC and basin were relocated into different positions to enable the new layout.
This allowed us to position a freestanding bath under the window.
In order to allow passage between the corner of the shower and the basin, we re-built the cupboard around the boiler by relocating some pipework to make it smaller.
This also enabled the bath to fit in the gap between the boiler cupboard and the far wall.
We made the bottom panel removable to get to the boiler pipework and we made a hinged door to gain access to the boiler and a hinged door to a storage nook above.
All work was carried out using moisture resistant MDF for longevity.
A designer vanity unit featuring a marble top was installed to add more storage.
The splashback was fitted to compliment the shower tiles.
The frameless shower enclosure meant that:
- All of the water from the shower was contained.
- The room felt a lot bigger when you walked into it as there were no thick metal supports on show.
The floor was thoroughly prepared before a tiled surface (with underfloor heating) was installed.
The customer chose to tile the window cill rather than use a wooden cill and that detail finished things off nicely.
We carried out other work during the course of this installation including re-plastering and re-painting as well as a lot of electrics (lighting, fans, underfloor heating etc) and re-hinging the door to open in the opposite direction.
This Is What We Do….
We install quality bathrooms, en suites & downstairs cloakrooms from start to finish, with all the bits in between taken care of.
We provide advice and guidance during a free site survey, and we have a blog with lots of articles that cover frequently asked questions and show you examples of our recent work.
We install from start to finish, supplying all the necessary trades and project managing the whole process, so you don’t have to (and this includes dealing with the local council where needed).
We work to detailed, itemised estimates with fixed costs, so you can budget properly without fear of unexpected price rises.
Our focus is on doing a proper job for a fair price in a reasonable time.
Thanks for reading
Please feel free to contact me for a quote.
Chris










