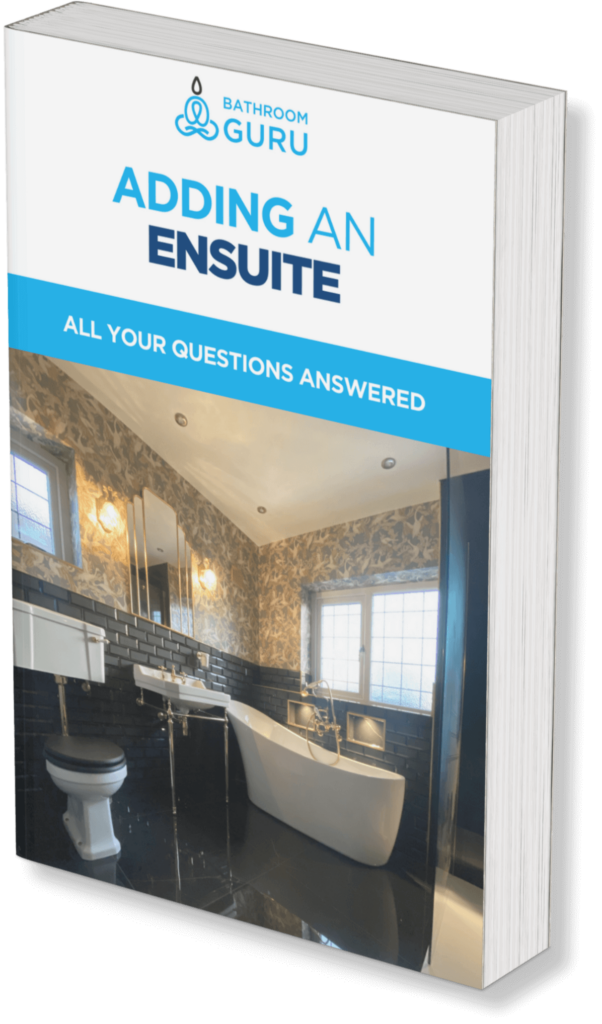This complete en suite was added to a bedroom in Meanwood, Leeds by ukbathroomguru.com to add value and convenience.
The space available for this en suite was only 1 x 1.9m, so smart choices had to be made when choosing the suite items to maximise the space:
A 100cm x 80cm tray was chosen to span the entire width of the new en suite (which was made by studding off the space from the rest of the bedroom).
A bifold door on the shower tray ensured that the glass opened into the tray, rather than out into the room. This serves to make the room feel bigger when it is in use, as getting into the enclosure past the door is made easier.
A short projection toilet with soft close seat was chosen to limit the amount that the toilet protruded out in front of the door frame, and space was left at 1st fix for a douche set down the side of the toilet.
A small footprint vanity unit and sink was chosen that would fit tightly into the corner of the room. This one measured 45cm x 25cm. An illuminated mirror cabinet was installed directly above the basin.
A very small towel radiator was fitted under the window to provide a bit of warmth, and connected to the central heating system.
An electric shower was chosen as it would compliment the mixer shower in the main bathroom in that the customer would have a shower available should their combi boiler break down.
The plumbing on the outside of the house had to be altered to accommodate this new en suite.
Please see here for more information on the feasibility of adding an en suite.
Summary
Thanks for reading, give me a call (or fill in the call back form) if you would like some free advice on adding a new en suite.
Chris

