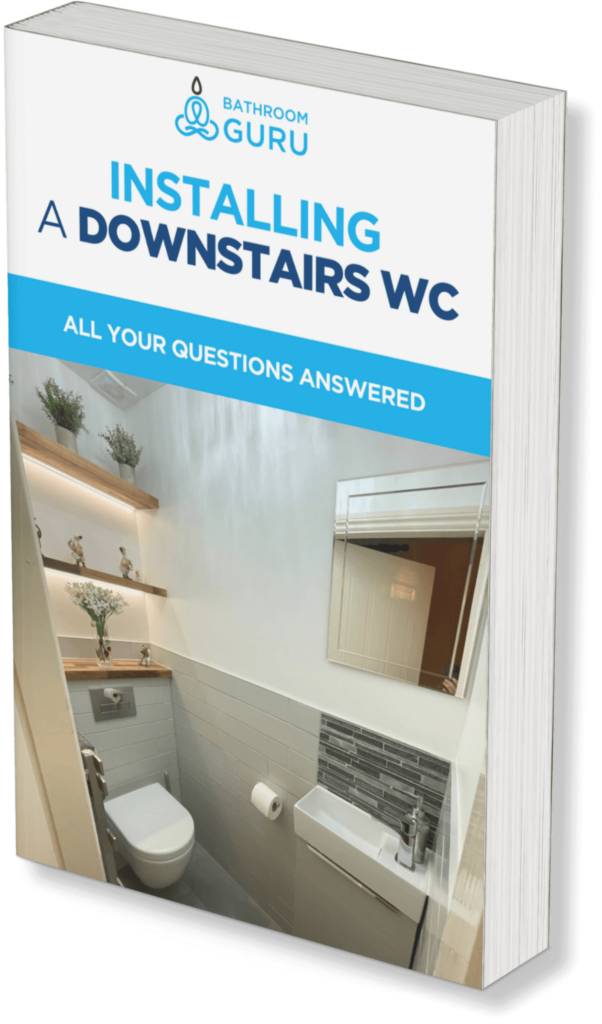All Work Completed By Ukbathroomguru.Com
We recently installed a downstairs cloakroom, complete with toilet, basin, and radiator into an old pantry under the stairs measuring just 270cm x 84cm.
PS Please see here for the smallest space in which to fit a downstairs loo.
Before…
We planned the work…..
During The Project Managed Installation…
…..and then installed it from start to finish with our team of qualified tradesmen…..
Afters…
Some Useful Links For Adding A Downstairs Loo
- https://ukbathroomguru.com/adding-a-downstairs-toilet/
- https://ukbathroomguru.com/adding-a-downstairs-loo-3/
- https://ukbathroomguru.com/how-much-does-adding-a-downstairs-toilet-cost/
- https://ukbathroomguru.com/minimum-size-for-a-downstairs-toilet/
What We Do
We install quality bathrooms, en suites and downstairs WCs from start to finish, with all the bits in between taken care of.
We provide advice and guidance during a free site survey, and we have a blog with lots of articles that cover frequently asked questions and show you examples of our recent work.
We install bathrooms from start to finish, supplying all the necessary trades and project managing the whole process, so you don’t have to!
We work to detailed, itemised estimates with fixed costs, so you can budget properly without fear of unexpected skyrocketing prices.
Our focus is on doing a proper job for a fair price in a reasonable time – see here for more info or contact me for a quote.










