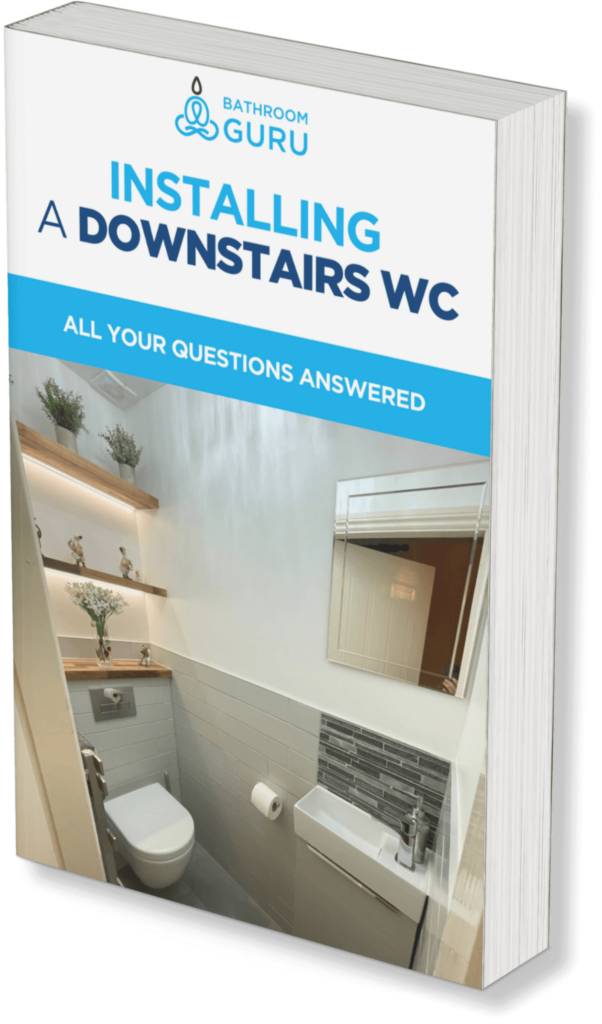This article shows how adding a downstairs toilet can be relatively simple task – this can easily be completed within a week for less than you might think.
Introduction

Prior to work beginning, a free site survey is carried out where I discuss the homeowners needs.
I look at the current plumbing & drainage facilities which will affect the layout & positioning of the new downstairs toilet, as well as your boiler / hot water system and your fuse box. I also take a couple of photos as a reference for when I am pricing up the work later.
A plan is drawn up, costs, schedules and payment terms are agreed and then work begins….
In this case the positioning of the proposed downstairs WC & washbasin coincided well with the existing plumbing & drainage of the house, so costs were kept low in this regard.
Top tip
Always put a new en suite or downstairs loo on the side of the house with the soil stack outside – It makes things much simpler in general terms.
Installation Process for a downstairs toilet

Existing floor tiles are removed in the new space and timber studwork is erected to define the space.
Care is taken in positioning the door frame & a narrow door is chosen so it won’t obstruct the corridor as much when opened.
The existing back door was partly blocked up and a full width UPVC window was fitted in the top half of the old opening to provide natural light.

Lighting is added into the ceiling and a switch is positioned in the new stud wall by the door.
The walls are insulated, boarded, skimmed & decorated and joinery work is done to complete the job such as door fitting, skirting & architraves etc.

The walls in the new toilet are plastered & painted.
The floor is tiled with a ceramic tiles and tiled upstands are used rather than skirting boards to cover the wall / floor junction.
A small towel radiator is added that runs off the central heating system.
A small splashback is fitted after the installation of the basin.
All new pipework is run within the new stud walls to conceal it from view.

A modest WC is added and tied into the existing drainage of the house.
The exposed pipes were later boxed in.
Utilising a small space for a downstairs toilet
An area of just 80cm x approx 180cm was used to add a vital facility to this family house, as well as adding value to the property as a whole.
Give me a call or fill in the contact form on this site if you would like a bathroom, en suite or downstairs toilet and I’ll call you back for a chat.
Chris

