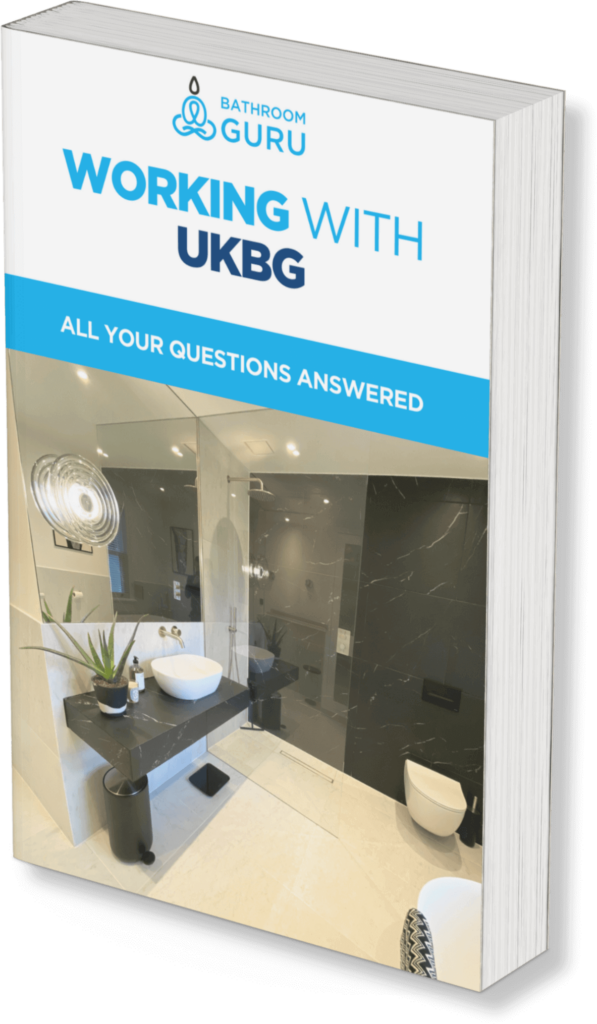All Work Completed By Ukbathroomguru.Com
We recently refurbished a house bathroom in Moortown, Leeds in order to bring it up to date.
Our customers knew exactly what they wanted, and this is great – they even worked up a plan for us (though we normally do this as part of our free site survey)
PS Don’t worry if you don’t know what you want (yet) as we can work with you to tell you what’s possible within the constraints of your space, budget etc.
We removed the old boxing in around the boiler and fit a custom-made boiler cupboard that would provide additional storage space whilst allowing us to fit a bath in.
Above you can see the start of the supporting framework for the bath and also some of the joinery work for the boiler cupboard.
The finished design featured a tiled-in bath panel and a small ledge at the foot of the bath for bottles etc.
You can also see where we’ve tiled the window cill in the same tiles that were used around the bath.
The wall that separated the boiler from the bath was used to fit a shower over the bath.
Above you can see how the pipework was run within the wall to suit the concealed shower valve.
This wall was then tanked and then tiled….
…before the shower installation was completed with a fixed head and handheld hose, which could be operated independently.
Also, this valve was used to fill the bath, which meant there was no need for bath taps so the design was kept minimalist.
A towel radiator was chosen by the customer to match their tiles, and the floor was overboarded with 12mm ply……
….before a plank vinyl floor was fitted, and skirting boards added.
Limiting disruption
Throughout the work, the toilet was left in situ as it was the only one in the house.
As part of the bathroom work, we replaced the old cast iron soil pipe outside…
…in order to make all the new connections for the new position of the toilet, bath etc.
Above you can see where the old WC small window was bricked up to suit the new layout.
And where this window used to be internally (where the plaster is still wet in the picture above)
(We re-skimmed this whole bathroom as part of the renovation.)
Pipework was run to suit the new position of a large basin vanity unit with plenty of storage….
…and an LED mirror unit above.
The new boiler cupboard was finished with a painted MDF door….
…and the joinery inside hid most of the unsightly pipework
…and featured storage above in the form of shelving for towels.
What We Do
We install quality bathrooms, en suites and downstairs WCs from start to finish, with all the bits in between taken care of.
We provide advice and guidance during a free site survey, and we have a blog with lots of articles that cover frequently asked questions and show you examples of our recent work.
We install bathrooms from start to finish, supplying all the necessary trades and project managing the whole process, so you don’t have to!
We work to detailed, itemised estimates with fixed costs, so you can budget properly without fear of unexpected skyrocketing prices.
Our focus is on doing a proper job for a fair price in a reasonable time – see here for more info or contact me for a quote.






















