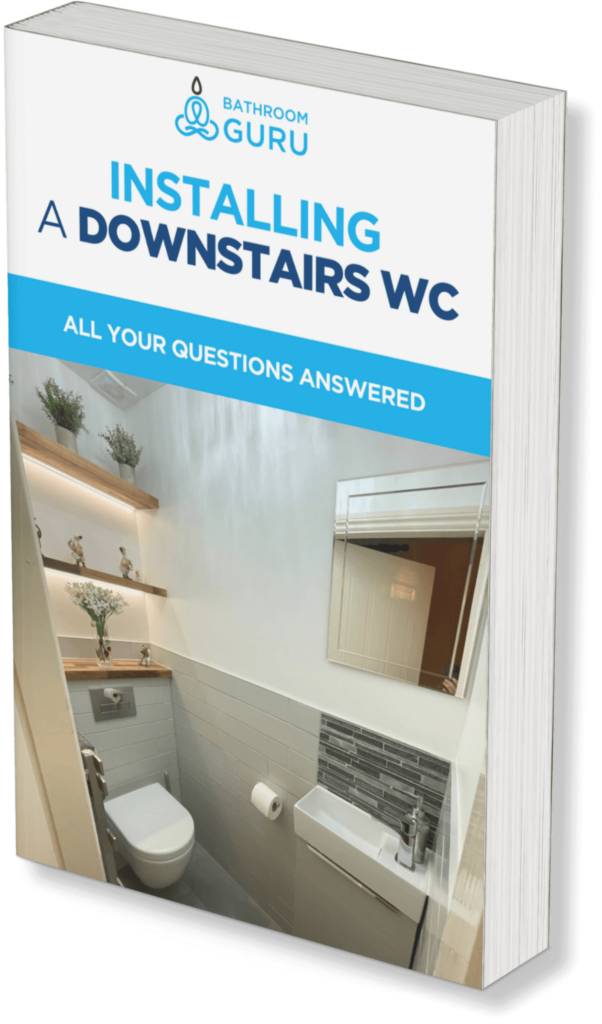A recent downstairs cloakroom installation by ukbathroomguru.com.
Introduction
In many houses it is possible to add a toilet under the stairs such as here, here and here! However, sometimes another approach is needed such as here (and this case study below)
Please download my free consumer guide to ‘adding a downstairs toilet‘ to read more about this subject in depth (if you are thinking about doing the same.)
Case Study
Before
Here’s a couple of pictures showing where the cloakroom would be sited:

and the orientation of the stairway…
Planning
We planned to add a downstairs cloakroom consisting of a small toilet, basin & radiator at the foot of the stairs.

As the space between the foot of the stairs and the external wall was only approximately 140cm, we needed to turn the bottom few steps through 90 and move the banister / handrail accordingly to create more space.
We came up with a plan of attack and complied a detailed schedule of works…

Before installing everything from start to finish.
After
Here everything has been completed (bar the carpet filling) in the hallway:


Internally the space is sufficient for a close coupled WC & radiator…

…as well as a small basin vanity unit capable of storing a few small items:

The overall room is light and airy and should prove very useful for all the occupants of the house.

Useful Links
If you are thinking about doing a similar project, please download my free consumer guide to ‘adding a downstairs WC‘ to read more about this subject in depth.
Also, we were approached by staircase suppliers Jackson Woodturners to advise them on the practicalities on converting the space under the stairs. If you’d like to know more, see here.
What We Do
We install quality bathrooms, en suites & downstairs cloakrooms from start to finish, with all the bits in between taken care of.
We provide advice and guidance during a free site survey, and we have a blog with lots of articles that cover frequently asked questions and show you examples of our recent work.
We install from start to finish, supplying all the necessary trades and project managing the whole process, so you don’t have to (and this includes dealing with the local council where needed)
We work to detailed, itemised estimates with fixed costs, so you can budget properly without fear of unexpected price rises.
Our focus is on doing a proper job for a fair price in a reasonable time.
Please feel free to contact me for a quote.
Thanks for reading
Chris

