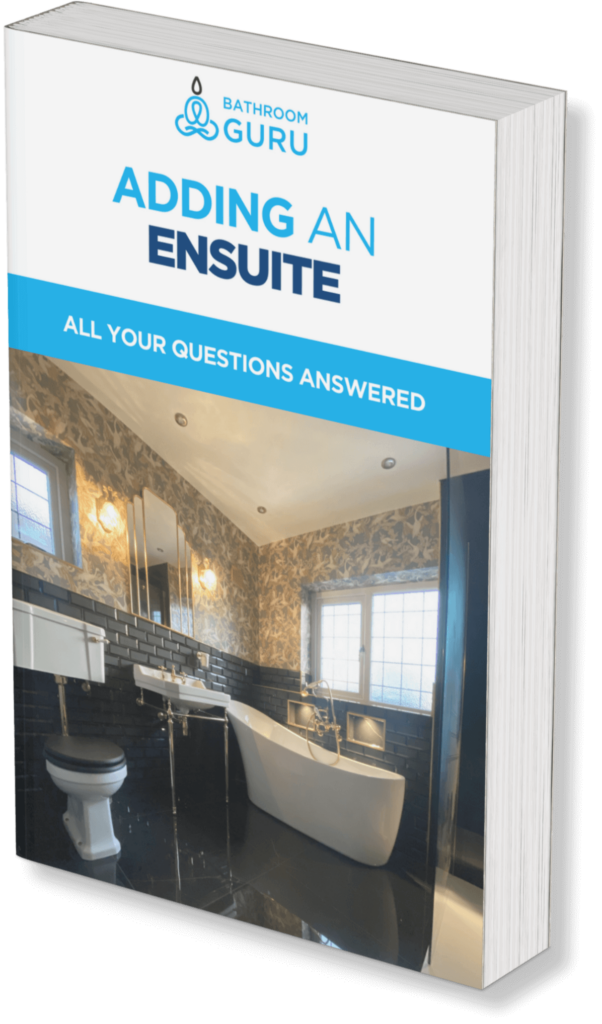This Is A Case Study Of Adding An Ensuite By Ukbathroomguru.
Adding An En Suite
Adding an en suite is a great way to make your house more liveable and sellable and usually adds much more value than the cost of installation.
It also makes it more practical when family life gets a bit frantic – especially in the morning or after school!
Case Study
In my en suite guide, I talk about 4 factors influencing an en suite installation:
- Permission
- Budget
- Space
- Drainage
This customer wanted to put a new en suite into one of their attic bedrooms.
They had the necessary space, the budget, and were able to gain all the necessary permissions with my help but the drainage was tricky.
Getting pipework to the en suite is often less problematic than getting rid of the waste water (ie the water that goes down the plughole or down your toilet) which needs to run away under gravity to the nearest drainage outlet.
In this instance the nearest drainage outlet was a long way away from the proposed en suite location, making the installation a bit more complex than normal.
Planning
The en suite plan itself was not very complicated as can be seen above.
It featured a shower enclosure, toilet & basin and a radiator set within an unused portion of the existing bedroom.
We also planned to use some of the space where headroom was restricted as a storage nook accessed from the main bedroom.
The biggest challenge was getting all the wastewater from the en suite toilet, basin & shower to the nearest soil pipe on the opposite side of the house.
Joist directions and house layout prevented a straightforward route under the floor so we planned to drop the soil pipe down by the side of the shower (hidden behind an integrated storage cabinet) into the corridor below.
…where it would then run along the wall/ceiling junction of the corridor below on the 1st floor, through two internal walls….
…into the house bathroom where it would turn through 90º before going through the external wall of the building and linking into the soil pipe outside.
Working out this pipe run and how it would work with the en suite layout & design was the most important part of the planning / designing phase, and most homeowners would struggle to do this without the help of an experienced fitter.
This pipework would then be thoroughly tested for leaks before being boxed in and decorated to minimise its visual impact.
This boxing would also provide us a means to conceal the hot and cold pipework from the main bathroom that would supply the hot and cold water to the basin, shower & toilet.
We also planned to fit a pump into the main bathroom to ensure adequate water pressure to the en suite facilities above.
Installation
The plan required us to open up an old cupboard to make space for the new shower enclosure….
…and stud out the new en suite and storage nook.
New electrics were run in the walls & ceiling for the lighting and extractor fan at this time.
PS All new en suite electrics need a completion certificate to show they comply with building regulations.
Walls were then insulated, boarded and plastered.
Doors were fitted to the storage area and en suite, and architrave and skirting boards were fitted by the joiner.
A velux window was added to provide natural light, and scaffolding was required for this.
Solid bamboo flooring was fitted to the floor and skirting boards were fitted once this was down to avoid the need for beading.
An electric towel radiator was fitted as it was more suited to this particular location than one connected to the central heating.
The toilet & basin were then installed on top of the finished flooring and connected up to the necessary pipework.
This pipework was then boxed in and provisions for access were made should the very long drainage run have to be rodded at a later date.
The shower tray was installed, and the walls were tanked & tiled with white metro tiles.
A thermostatic mixer shower was installed, and a pump helped to ensure good water pressure.
The unit to the side of the shower enclosure provided storage and also cunningly concealed the shower pipework and the soil pipe and vent that would ensure good drainage.

Finally, the shower door was fitted.
A model was chosen that would open in a way that would not clash with any of the other fittings or the en suite door (which was made to open outwards for this purpose.)

Finally, the room was painted.
What We Do
We install quality en suites (and bathrooms!) from start to finish, with all the bits in between taken care of so you don’t have to worry about finding reliable, affordable tradesmen and then coordinating all their work.
We provide advice and guidance during a free site survey, and we have a blog with lots of articles that cover frequently asked questions and show you examples of our recent work so you know what you can expect in terms of quality and pride in our work.
We supply all the necessary trades and project manage the whole process, so you don’t have to!
We work to detailed, itemised estimates with fixed costs, so you can budget properly without fear of unexpected skyrocketing prices.
Our focus is on doing a proper job for a fair price in a reasonable time.
Thanks For Reading
If you want a new en suite then please get in touch for a free site survey…
Chris


















