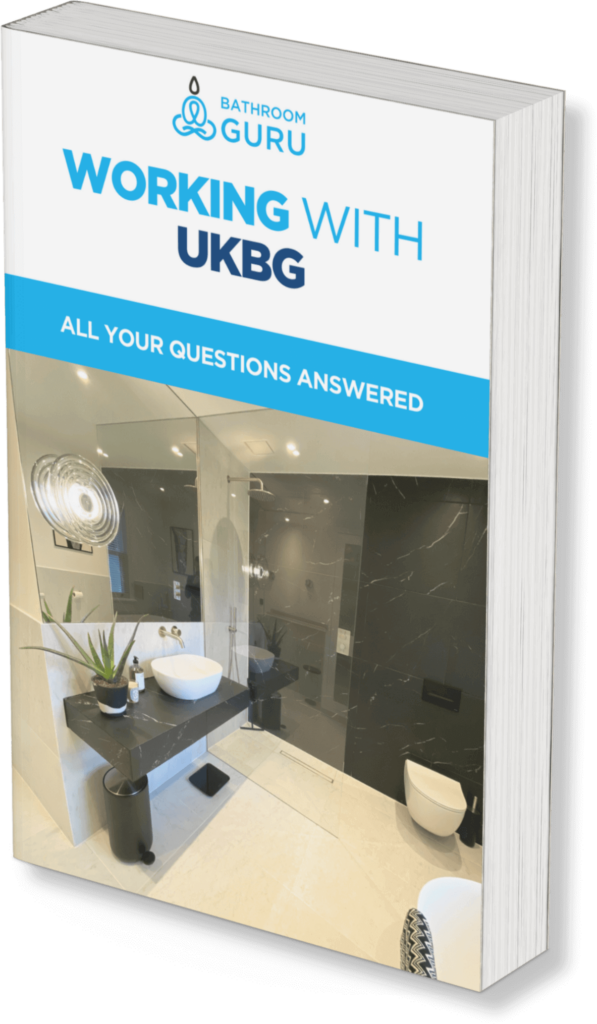This Article Shows How We Helped A Repeat Customer In Headingley With Their Bathroom/Wetroom.
Doing A Large Bathroom Involves A Lot Of Work….
Sometimes, a bathroom is perfectly adequate but just needs updating.
The problem is, many people simply don’t know where to start.
There’s so much choice in terms of suite items, tiles, flooring, Pinterest Boards, Houzz images, huge showrooms etc. It can all get a bit much.
Even choosing what you want is hard enough, let alone planning the work, procuring all the items required, identifying suppliers to work with and then getting someone to do the work.
AND…. there’s a lot of work to do with a bathroom project such as this.
- Planning
- Procurement
- Waste disposal
- Ripping out
- Plumbing
- Joinery
- Tiling
- Electrics
- Plastering
- Painting & decorating
- Project management (if you don’t get this, guess what – that’s YOUR new job!)
That’s why many people turn to a specialist turn key installer such as us.
We can help customers by breaking the process down into a few simple steps:
Identifying the customers needs & desires I.e. what is required
Planning the work i.e. producing a detailed schedule of works
Procurement (of suite items, tiles, floor coverings, UPVC windows, waste disposal partners)
Installation (from start to finish involving the application of several trades – plumber, tiler, plasterer,
electrician, vinyl floor fitter etc)
And it all starts with a FREE site survey, where I come out to your house to meet you and understand your requirements.
The Finished Bathroom (Case Study)
The vanity unit ensured adequate storage, which was further bolstered by the addition of a mirrored cabinet above.
The duel fuel towel radiator ensured that towels could be kept warm (or dried out) even when the central heating was off.
The rest of the room featured a large walk in shower area and a relocated WC, as well as a freestanding bath…
…with a freestanding bath filler.
The existing shower cubicle was upgraded to a huge walk in shower area measuring approximately 160cm x 90cm.
It featured a twin head thermostatic mixer shower…..
…and wetroom floor, so there was no step up into the showering area.
We also cut the tiles so that the tile contours matched the tile pattern so water flowed away effectively without ruining the look.
PS Also, we included underfloor heating to keep the room warm and dry out the tiles in the shower area.
How Would You Like A Bathroom Like This?
Feel free to get in touch and let me know if you’d like me to come and plan YOUR project.
Chris










