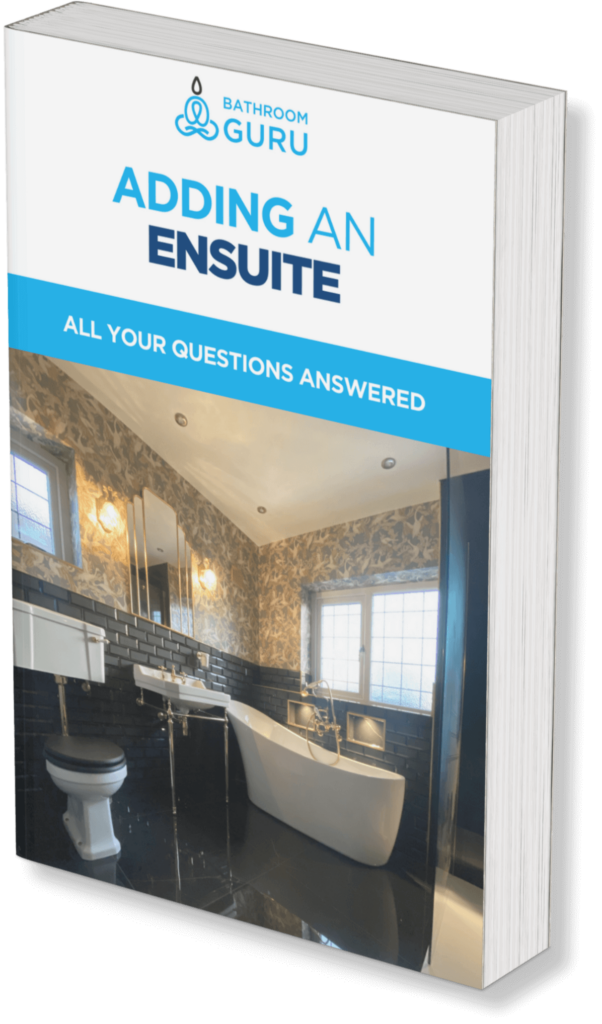Sometimes, Even When Space Is Tight You Can Re-Jig Things To Add Facilities If You Plan The Space Properly.
Here We Fit 2 X Shower Rooms Into A 1.8m X 2.6m House Bathroom…
Helping Property Developers….
We helped to re-configure this house to a 5 bedroom house of multiple occupancy and give each tenant their own en-suite / shower room.
Trouble is this was a 3 bedroomed house with only 1 bathroom!
Here’s how we split the house bathroom to create an en-suite (AND preserve a communal shower room at the same time).
Floor plans do not have to be sexy.
I have written on the subject here….
They only serve to indicate what goes where.
You (or your tenants in this case) will be living in the bathroom not in the drawing.
So, it’s more important that your plans are achievable in reality and don’t just look nice on paper…
In fact, here’s my original plan:
We planned to re-use the main doorway into the bathroom but split the room in two with a new stud wall.
(Two 80x80cm shower trays would be used allowing enough space for the width of the stud wall in between them.)
Then we would knock through a doorway from the back bedroom to access the new en-suite to the rear half of the bathroom.
This was the final view from the back bedroom into the en-suite.
Tips
Every Inch Matters In Small Bathrooms..
Elements were chosen to aid the functionality & aesthetic of the final design:
Bifold doors that open into the shower trays (rather than pivot out) were chosen to ensure that they did not clash onto nearby basins or toilets.
A corner basin & vanity unit was chosen for the new ‘house shower-room side’ as this:
- enabled storage
- (crucially) allowed the door to swing open in front of it, allowing access into the room without being too restrictive.
(PS We had to amend our initial plans for the door to open outwards due to the staircase and building regulations.)
The other vanity unit was a standard cloakroom vanity unit approximately 50cm wide x 25cm deep, thus maximising the useable space in front of it.
A short projection toilet was used to allow maximum passage past it & into the shower in the house shower room.
(The difference is only about 3-4” but in such a small space this makes all the difference!)
The toilet in the en-suite side was not centralised in the room as you may expect so that users knees would not catch on the basin….
The final en-suite is beautiful but, more importantly, it actually works for the tenant in question!
What About You?
If you have a similar project in mind, please feel free to contact me below.
Chris











