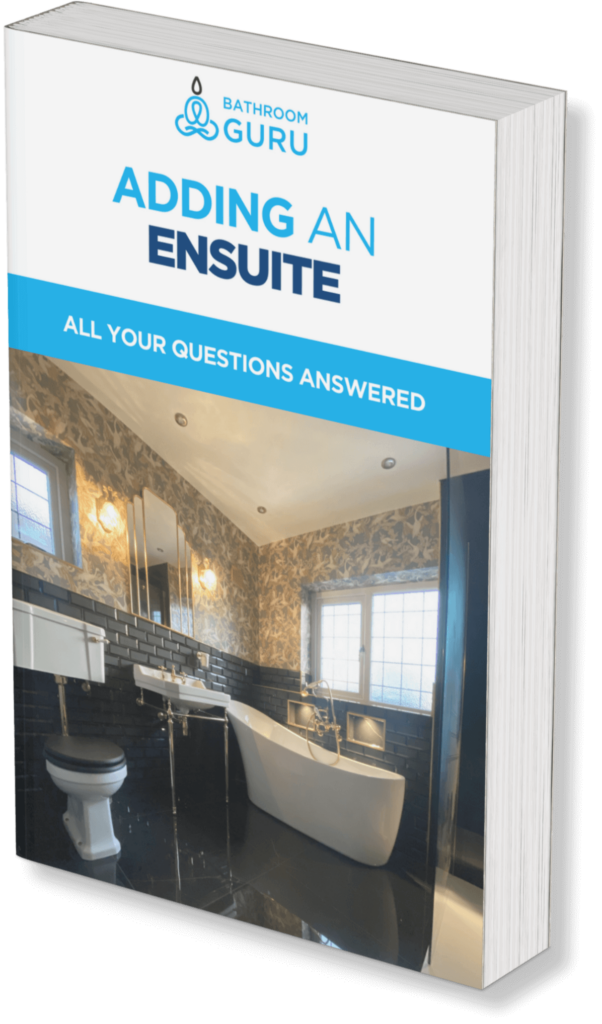This Article Shows How We Helped A Customer In Barwick With Their Small En Suite.
Review
“Chris and his team fitted 3 bathrooms for us as part of our house renovation. The team are professional and reliable and did a fantastic job. We are really happy with their work and would recommend them. The team pay attention to detail and the finished bathooms look amazing.”
Planning
We worked with our customer to plan converting an existing WC (off the hall) into a small en suite (and separate cylinder cupboard.)
This would involve knocking through from the bedroom and building a stud wall to split the en suite from the cylinder cupboard (which would still be accessed from the existing hallway door).
PS Bathroom plans are just a tool to help plan your space. Nice 3D visualisations can be good, but this approach (above) often helps just as much!
Installation & Finished En Suite
We carry out jobs from start to finish with all trades required.
New doorway into en suite.
New en suite facilities: WC, basin & towel radiator. Tiled floor & upstands with fully plastered & decorated walls.
A wall to wall shower tray chosen to fit the existing space, utilising a bifold shower door to open inwards to maximise space and limit the potential for clashing with other suite items (as with a pivot door for example.)
Let’s Meet
I will personally come out to your house to meet you to carry out your own site survey.
We will discuss your requirements in detail, and together we’ll create a plan for your new bathroom, ensuite or downstairs loo that I know you will be delighted with.
By the end of our appointment you will have:
- A new bathroom design & layout
- A breakdown of everything required to bring that plan to fruition
- A fixed price installation cost that covers everything (including contingencies) should you wish to work with us further for your installation
Chris









