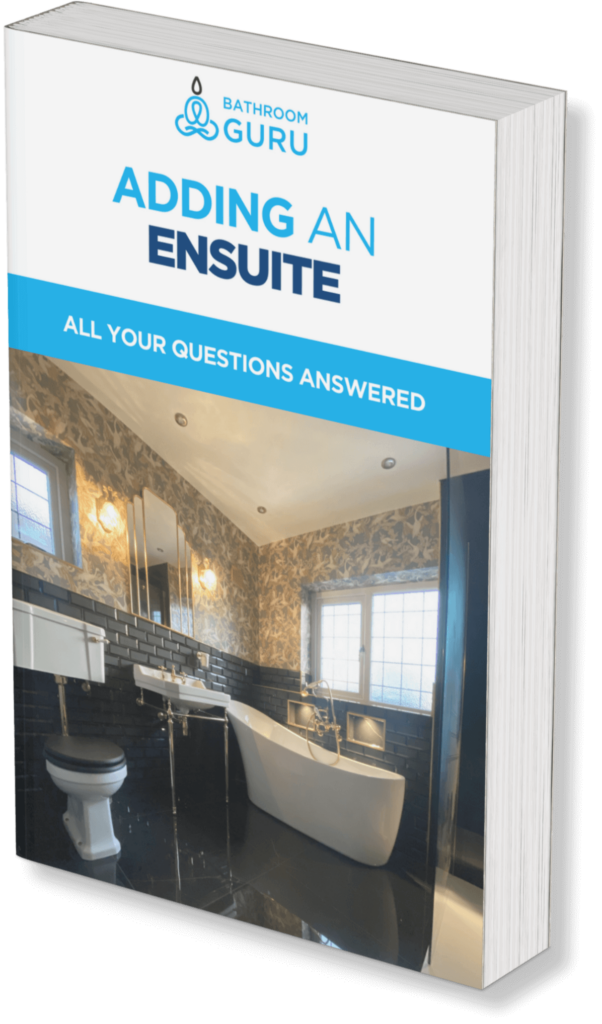This Article Shows A Recent Bathroom & En Suite Installation In Alwoodley, Leeds.
All Work Carried Out By Ukbathroomguru.Com
Introduction
Families priorities & circumstances change and sometimes new facilities are needed.
We recently did a job that involved converting an office into a new en suite, whilst making the existing house bathroom bigger as well as a bit of other work to make another bedroom a bit bigger (by stealing some space off the existing house bathroom.)
Above you can see the relationship of the existing bedroom to the office.
Here you can see the plan we drew up to add an en suite (and extend the bathroom) into the office by knocking through a separating wall.
The old shower enclosure space in the main bathroom would be incorporated into another bedroom by moving an internal wall.
Installation
The existing bathroom was stripped back.
The suite was removed as was all of the floor & wall tiles.
The space currently occupied by the shower enclosure in the house bathroom was to be stolen back by an adjacent bedroom by moving an internal wall:
This shows the back of the rear wall in the shower from the adjacent bedroom.
The wall wasn’t load bearing so could be easily removed.
PS Always check before removing any internal walls!
Once the wall was removed the adjacent bedroom and the main bathroom were no longer separated….
…..so a new stud wall was built to divide up the space (positioned to make the bedroom bigger)
Pipework was run in the wall and outside to take water to and from the new basin which would be hung on this wall.
The reverse side of the bathroom wall was boarded…..
plastered and then painted.
In the rest of the family bathroom, the old doorway into the office was boarded up to suit the new layout.
Another new stud wall was built to divide up the old office into two separate halves – this picture was taken from the house bathroom, and on the other side would be the new en suite.
Above you can see some of the pipework that supplies the basin & toilet to the en suite facilities (which was to be hidden by the subsequent placement of the bath).
This new wall would dissect the existing office window so this obviously had to be altered.
Our plan allowed for the installation of a bath (in the position shown above)
This is often a must for families with small children.
The old office window (dissected by the new dividing wall) was removed and blocked up (on the main bathroom side.)
Provisions for an alcove were made in the corner of the room and shower pipework was run in the wall.
Walls were bonded up flat prior to tiling, and the bath was installed.
Tiling began…
Here you can see some of the external work done.
We sourced matching bricks to brick up the old office window and replaced all the external drainage pipework to suit the new layout.
Here you can see that we utilised part of the space left when the office window was removed to install a small UPVC window in the corner of the en suite shower enclosure….
Here’s what it looked like when the room was completed.
The en suite featured a wall to wall shower enclosure, which is often the best use of space in an en suite as well as a close coupled WC & wall hung basin.
Here you can see the new doorway that we installed to enable the en suite to be accessed from the adjoining bedroom.
Back to the bathroom and above you can see that the walls were plastered and painted and a WC & wall hung basin were installed.
The floor was prepared, levelled & tiled (and underfloor heating added) and a tiled splashback behind the basin was also installed.
At the opposite end of the bathroom was the bath, which featured a shower over it, and feature tiles set behind the bath filler.
A custom made tiled alcove with CORIAN® shelving was also installed.
How We Helped This Customer
- At the outset, we provided a free quotation highlighting what could be done within the constraints of the available space, heating system, site drainage etc.
- We showed the customer a very similar job that we had done before (here) so they could be confident that the job would be completed to their satisfaction although we had actually worked with this customer before but you get the point.
- We then provided a turn key installation to bring the plan to life, without the need for the customer to deal with lots of different tradespeople independently.
- Crucially, we project managed all the different trades needed to bring this project to fruition – a complicated task for any homeowner to do with separately sourced trades.
What We Do
We install quality bathrooms, en suites and downstairs loos from start to finish, with all the bits in between taken care of.
We provide advice and guidance during a free site survey, and we have a blog with lots of articles that cover frequently asked questions and show you examples of our recent work.
We install bathrooms from start to finish, supplying all the necessary trades and project managing the whole process, so you don’t have to!
We work to detailed, itemised estimates with fixed costs, so you can budget properly without fear of unexpected skyrocketing prices.
Our focus is on doing a proper job for a fair price in a reasonable time – see here for more info or contact me for a quote.
Summary
I hope you have found this useful, please leave a comment below or get in touch for a free site survey.
Chris

