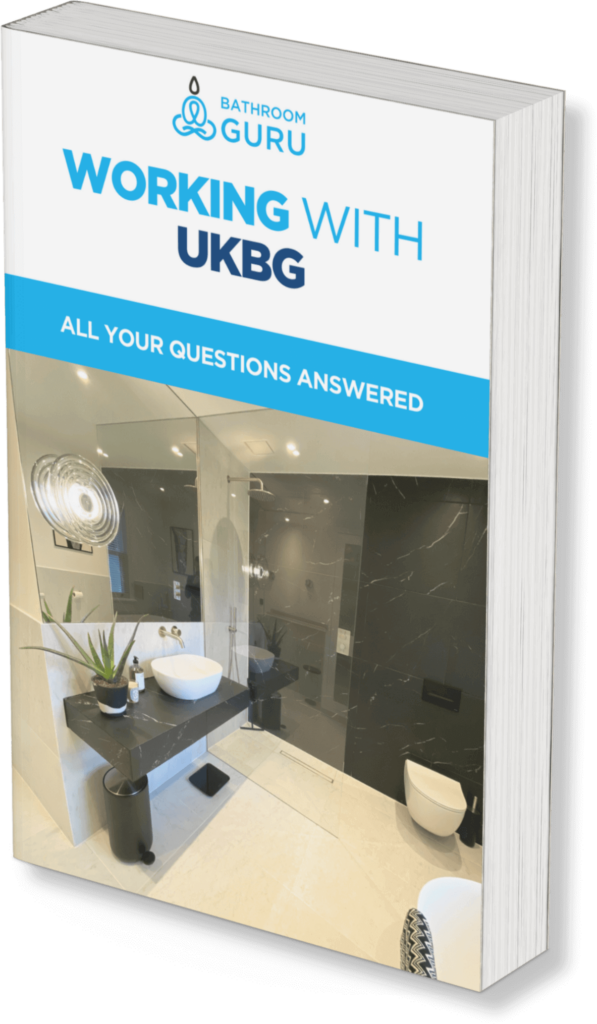A Little Design Can Go A Long Way
Before
The existing bathroom consisted of a bath and separate shower but the room was quite small, so the decision was made to replace the separate bath & shower with a single bath (with a shower over it).
This would allow the customer to open up the room and produce a functional, balanced space with a few key design elements.
After
The new bathroom featured a large teak basin vanity unit, with a large complimentary mirror sited above it.
The granite sink was complimented with an anthracite radiator under the window and the dark grey Karndean type flooring.
The new bathroom featured a large teak basin vanity unit, with a large complimentary mirror sited above it.
The granite sink was complimented with an anthracite radiator under the window and the dark grey Karndean type flooring.
A bath was fitted into the corner of the room where the old shower was located and the walls were tiled around it in a 90 degree herringbone pattern, which was accentuated further by the use of black grout.
Nickel fittings were chosen for the shower and basin tap.
A custom made bath panel was made and stained to compliment the pre-bought teak vanity unit.
Can I Help You?
We carry out project managed bathrooms, ensuites and wetrooms like this every week.
If you have a similar project in mind, please feel free to contact me and I can tell you what’s involved.
Chris











