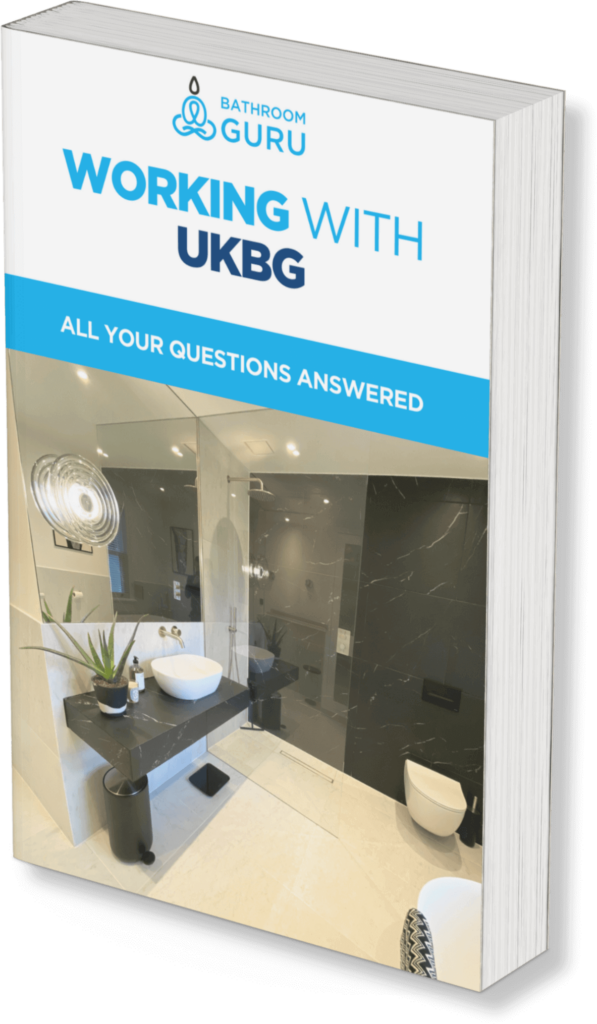This article shows how we helped a customer in Barwick with a new bathroom
Before

We help customers turn dead spaces into new bathrooms or en suites.
We pride ourselves on doing the jobs that other installers say are impossible and as a result we’ve come up with some pretty innovate ways to squeeze in en suites, downstairs loos and new bathrooms into all kinds of tricky locations.
In this article, I’ll show you a brief overview of a recent job where we added a bathroom to the hallway on the top floor of a beautiful Victorian house (for the two top bedrooms to share.)
During

The bathroom was studded off from the hallway (and to hide all of the necessary pipework.)
A velux was added into the roof space to provide natural light, as was a fan to provide ventilation.

All studwork was insulated and boarded and all the walls and ceilings were skimmed prior to being painted with an anti mould bathroom paint.

The floor was very uneven so had to be prepared prior to tiling with the application of a decoupling membrane followed by self levelling compound:

This would ensure that the subsequent tile installation would stand the test of time.
PS More information on how we go about things to ensure they are the best they can be can be downloaded here.

In a similar vein, the shower area was tanked to make sure that it also stood the test of time.

The floor was tiled in a brick pattern to add visual interest, and small tiled upstands were fitted rather than skirting boards.
After

The finished room featured beautifully painted walls and exposed wooden beams that were stained.

A basin vanity unit added a bit of much needed storage.

A basin vanity unit added a bit of much needed storage.

A low profile shower enclosure with a bifold door (to maximise space) was fitted into the opposing corner…..

…with a simple thermostatic mixer shower and chrome storage caddy.

The final result for the customer was a minimal loss of hall space in exchange for a beautiful new bathroom.
This meant that people using the top two bedrooms wouldn’t have to descend to the next floor down to use the main house bathroom, which was obviously much more convenient.
Free Guide
If you would like to add an en suite (or new bathroom where there wasn’t one previously), then please download my free guide HERE.
It takes you through everything that you need to know and will enable you to bring your en suite aspirations to life, making your day to day life better and your house more valuable.
If you’re going to add an en suite you need to read this.
What’s to think about?!
Download it for free HERE.
Review

“Chris and his team fitted 3 bathrooms for us as part of our house renovation. The team are professional and reliable and did a fantastic job. We are really happy with their work and would recommend them. The team pay attention to detail and the finished bathooms look amazing.”
Anything Else?
If you have any questions or thoughts about this article or any others, please feel free to contact me or leave a comment.
Chris

