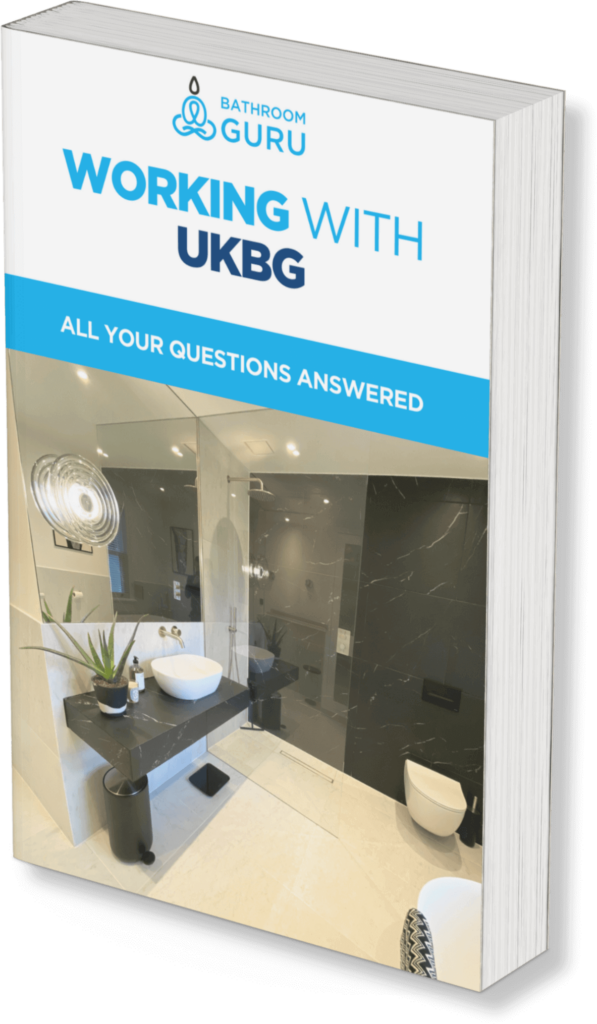Sometimes, even when space is tight you can re-jig things to add facilities if you plan the space properly.
Introduction
Bathroom plans do not have to be sexy.
I have written on the subject here….
They only serve to indicate what goes where, you will be living in the bathroom not in the drawing.
It is more important that they are achievable in reality and don’t just look nice on paper…
Case study: Adding a separate shower to a bathroom
On this job we chose to relocate the radiator onto an alternative wall and use the space behind the door for a quadrant shower enclosure.
We chose to relocate the WC onto the adjacent wall to create more space for the customers knees when sat on the loo, otherwise they may have clashed with the new shower enclosure:
We chose to swop the basin & bath for new suite items and tile from floor to ceiling with porcelain tiles.
At the same time, we also replaced the floor with a luxury vinyl tiled floor (LVT)
We also replaced the artex ceiling with a perfectly level, maintenance free white clad ceiling for zero maintenance and repainting.
Anything else?
If you have a similar project in mind, please feel free to contact me.
Chris











