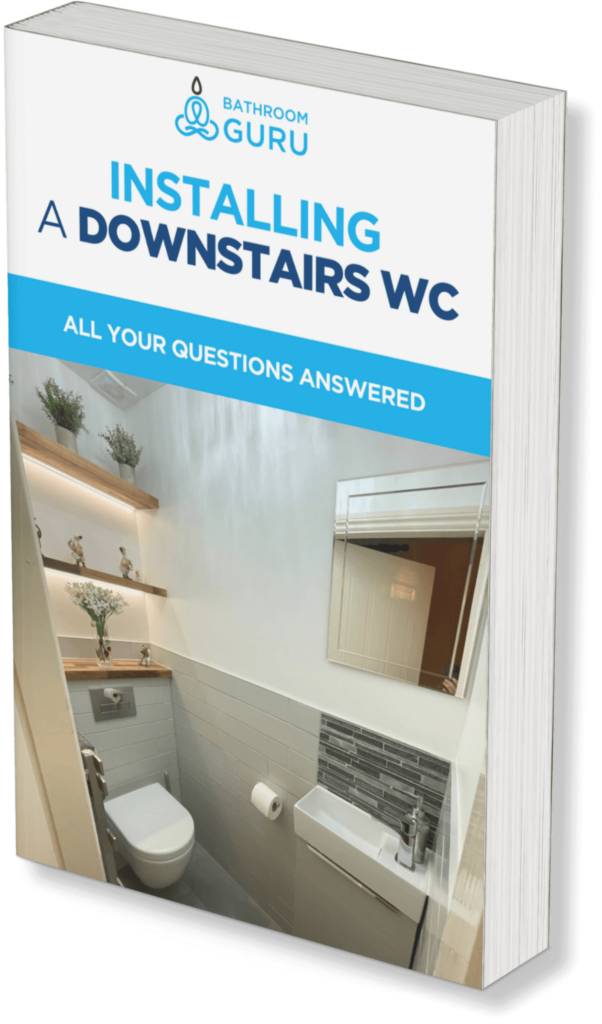This Article Shows A Recent Downstairs WC Installation In Moortown, Leeds. All Work Carried Out By Ukbathroomguru.Com
Installation


Many houses have an outside coal storage space under the stairs or at the back of the house.
Often this space can be used in conjunction with some internal space to create a downstairs toilet.
Adding a downstairs toilet is a great way to make your home more functional and having done a lot of these over the years, I can tell you that the most common comment I hear afterwards is
“I don’t know how we managed without it for so long!”

This particular job involved knocking through the coal store into an internal space (currently used to house the boiler and not much else) and blocking up the old back door.
As part of this work we also had to relocate the boiler onto an adjacent wall, and the opportunity was taken in this instance to actually renew the boiler at the same time as having the work done.

Here is a picture of the internal space gained by knocking through to incorporate the old coal store.

When we blocked up the old doorway into the coal-store from the outside, we chose to add a new UPVC double glazed window to add natural light.
Above you can see the room being boarded out with plasterboard prior to plastering.

This space was then plastered out ready for painting.

Above you can see where the two previously separate rooms combined, and where we have started to run pipework.


The boiler was relocated in order to suit the new layout.

Outside, we chose to relocate the (previously internally sited) gas meter into an external meter box (under the window in the picture above) to clear up space within the new room.

Above you can see how we’ve rendered the external wall to match in with the rest of the house.

The patio was removed and set aside, and a trench was dug to lay new drainage pipes to take waste water away from the toilet & basin.

Here you can see how the drainage pipes under the drive link up to the existing sewer.

The patio was relaid once the drainage was in, tested and approved by the local building control officer.
The new render was painted to match in with the rest of the house, and you can see how we sourced a stone cill for below the new window in order to make the installation look like it had always been there.

The drainage trenches were backfilled and gravel was relaid to finish off the job.

Internally, the floor was tiled with a locally sourced tile that matched the existing tiles in the adjoining room that ran through seamlessly.
A close coupled toilet was installed, set off centre in the room to give clearance space around the basin.

A small basin vanity unit with a tiled mosaic splashback was fitted.
Skirting boards were fitted and painted, and accessories such as a towel ring and custom cut mirror were installed.
How We Helped This Customer
- At the outset, we provided a free quotation highlighting what could be done within the constraints of the available space, heating system, site drainage etc.
- We showed the customer lots of examples of our past work on this site so they could be confident that the job would be completed to their satisfaction.
- We then provided a turn key installation to bring the plan to life, without the need for the customer to deal with lots of different tradespeople independently.
- We liaised with the local council to ensure all work was signed off by building control: we made the building notice application on the customers behalf, submitted all necessary plans, organised site visits and completion certificates and ultimately ensured that everything was signed off as satisfactory.

What We Do
We install quality bathrooms, en suites and downstairs loos from start to finish, with all the bits in between taken care of.
We provide advice and guidance during a free site survey, and we have a blog with lots of articles that cover frequently asked questions and show you examples of our recent work.
We install bathrooms from start to finish, supplying all the necessary trades and project managing the whole process, so you don’t have to!
We work to detailed, itemised estimates with fixed costs, so you can budget properly without fear of unexpected skyrocketing prices.
Our focus is on doing a proper job for a fair price in a reasonable time – see here for more info or contact me for a quote.
Summary
I hope you have found this useful, please leave a comment below or get in touch for a free site survey.
Chris

