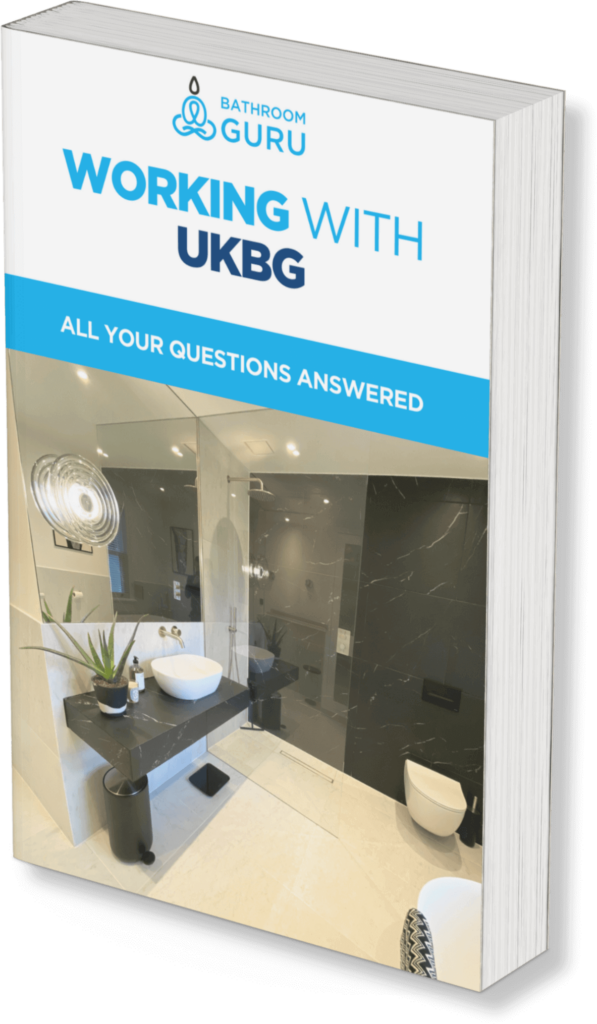Case Study: Adding A Downstairs WC
Our customer, Martin (and his mum) had talked about converting her pantry into a downstairs loo for years.
After a decade of trying, Martin eventually convinced his mum to think about the possibility of a downstairs WC, wearing her down through well intentional love and badgering ;-).
After we had installed the cloakroom (in just over a week) we heard all the usual comments we’re used to hearing like…
“It’s amazing, I never thought that a space that small would work”
as well as
“I don’t know how I managed so long without it!”
and crucially:
“I don’t know why I left it so long in the first place!”
This is fairly typical of the reactions we get, but it’s aways nice to hear.
It’s why we love helping people by adding facilities to their house that make their life better and easier during their tenure there (whether it’s a new en suite for a growing family or a downstairs WC for someone like Martins elderly mum).
Plus, it also helps our customers that the work often pays for itself as it adds greater value to the house than it costs, and saving cash is pretty pointless now anyway as interest rates are so low.
1st We Needed A Plan!
As I’ve said before, plans don’t have to be fancy 3d computer modelled affairs.
You want a nice working cloakroom not a beautifully computer rendered picture of a cloakroom that can’t be achieved in reality due to site restrictions.
Luckily, we’ve designed and installed hundreds of downstairs cloakrooms so we can probably help you with yours!
This room benefitted from an already present obscured glass window so that made the room nice and light and gave us one less job to do putting one in!
Everything else needed to be addressed…..
2nd We Needed To Deploy A Full Team With Competent Oversight
This tiny room required a combination of the following trades to bring it up to speed:
- plumber – to connect up the new toilet & basin
- painter – to paint all the walls & skirting
- joiner – to make the boxing in and fit the skirting / architrave etc
- tiler – to tile the basin splashback
- floor fitter – to fit the vinyl floor
- electrician – to update the fusebox and fit a fan & a light to comply with building regulations
All brought together and controlled by one party who also arranged:
- suite, flooring & tile procurement
- liaising with building control
- waste disposal
- etc
The End Result
You can see that we managed to squeeze a WC with comfort height seat and a basin vanity unit (to hide all of Martins mums knick knacks) into the space.
We also fitted a vinyl floor and painted all the walls.
Building control from our local council signed off all the work.
I even got my hands dirty myself and made this neat little bit of boxing in with a removeable panel to allow for access to the fusebox and meter (and to act as a display stand for Martins mums flowers!)
Outside you can see how we have made the necessary connections into the existing drainage pipe without having to take the whole stack down, limiting disruption to the house bathroom & the occupants of the house.
Next Step
If you’d like to add some facilities to your house, I am currently offering FREE downstairs cloakroom consultations, whereby I come round for an hour and let you know EXACTLY what’s possible for you.
Chris









